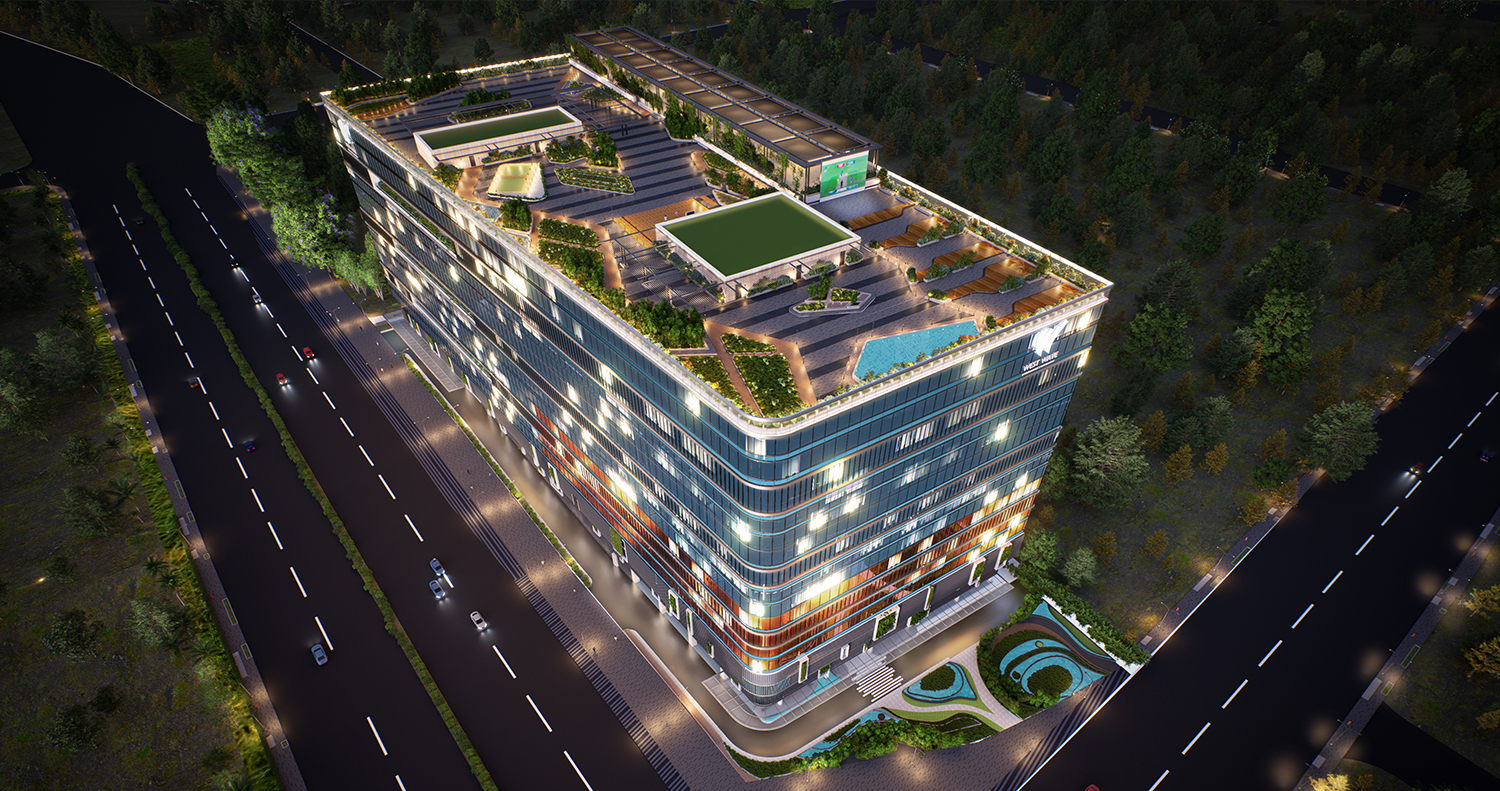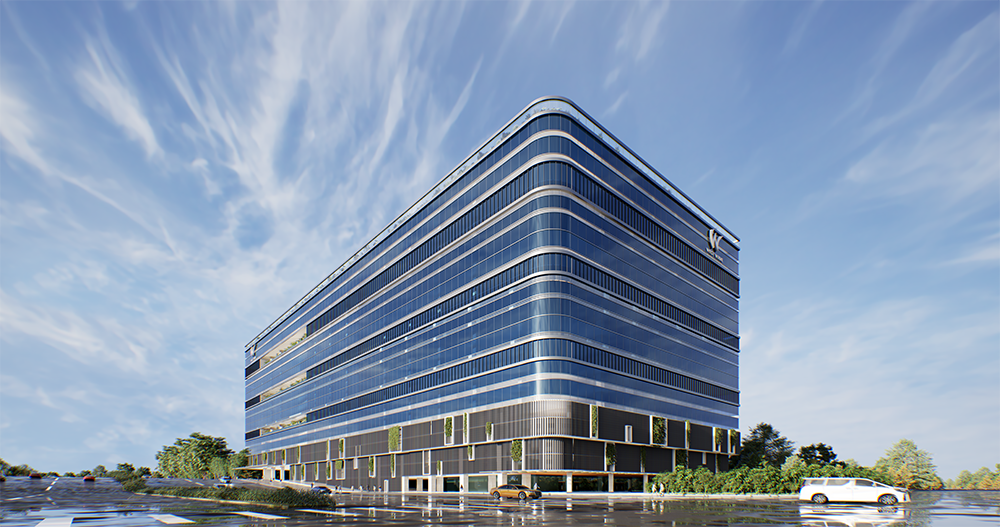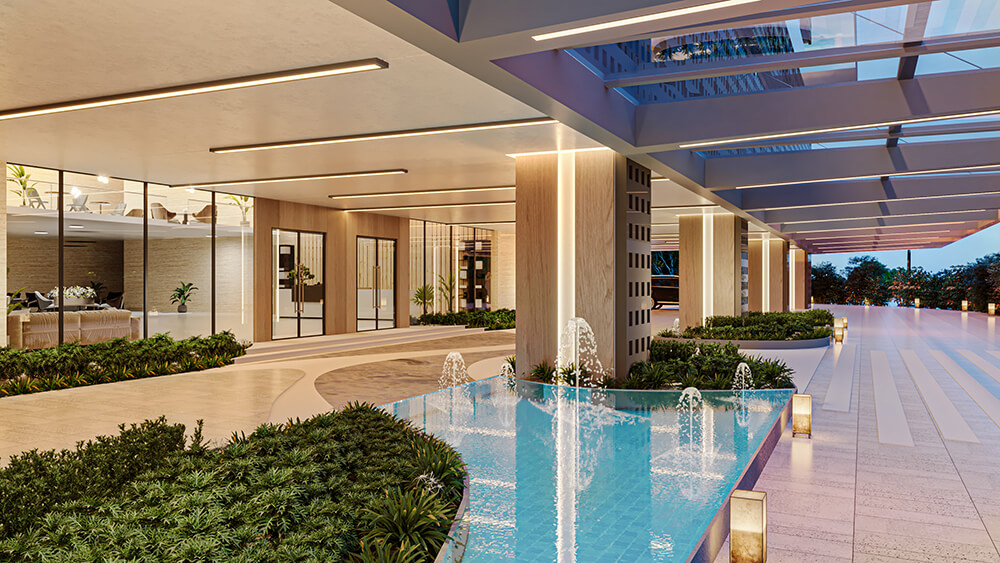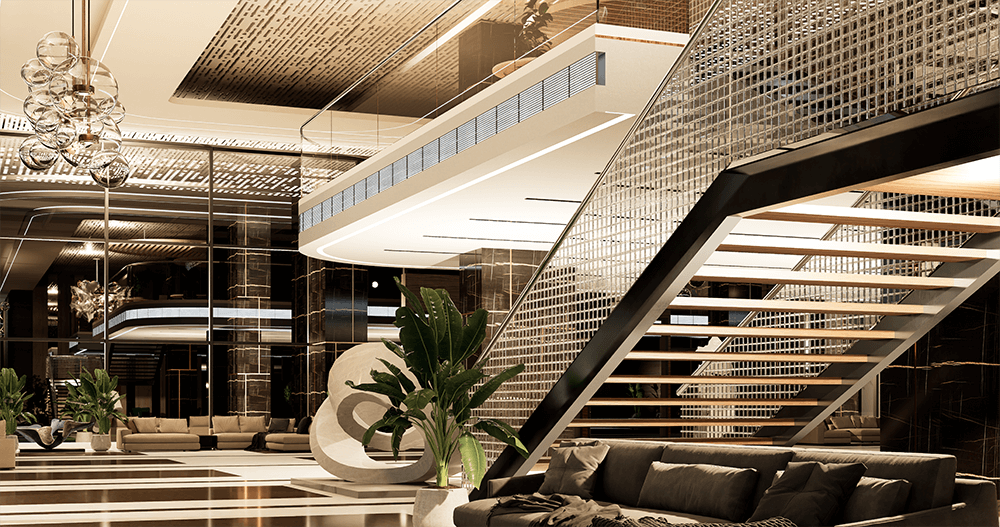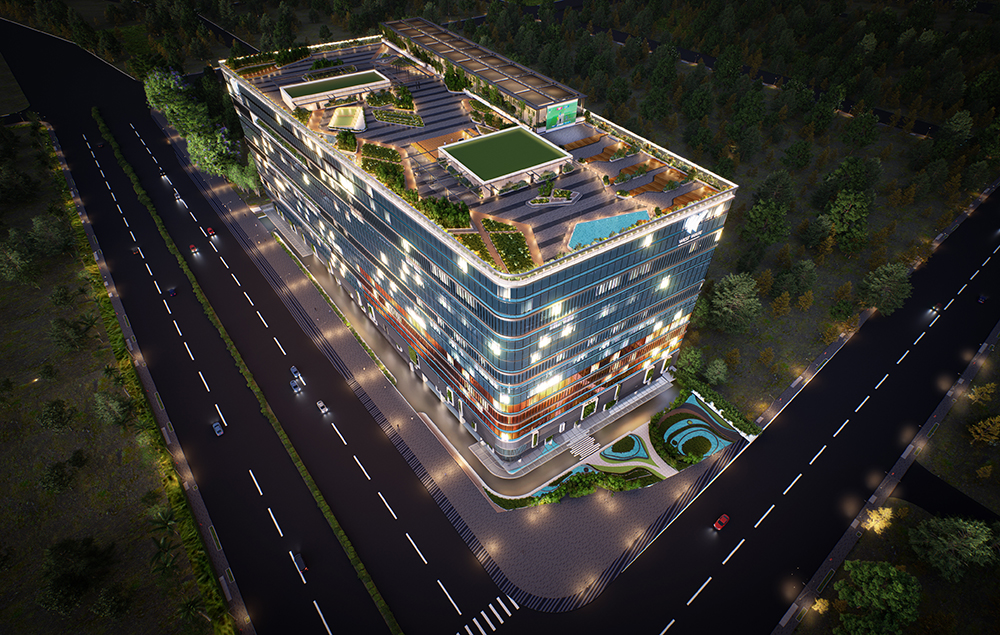West Wave Financial District, Hyderabad

SEP Architects

Under Construction

20,00,000 sq.ft

PVR Developers
Fusing great versatility with function and precision
West Wave is an office and retail, high-rise, mixed use, development with three basements and four stilts. Total 7 levels of parking is provided. It comprises two parts, one with 15 floors and the other with 13 floors, designed along the natural contours accommodating different user groups.
Vision was to provide well-ventilated spaces using innovative facade systems and to design open plans, making it flexible for the client to tailor his space to his requirements.


