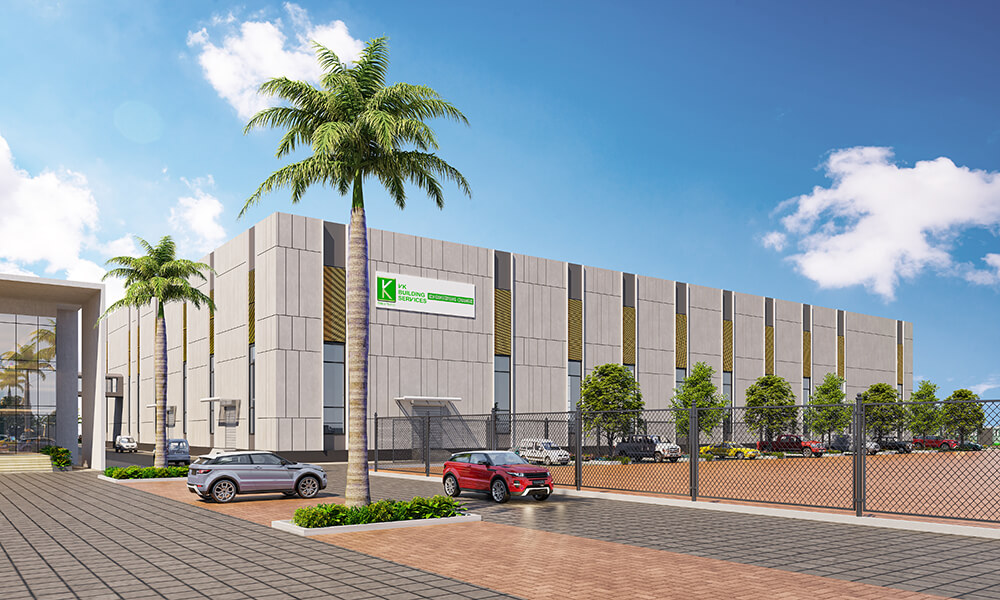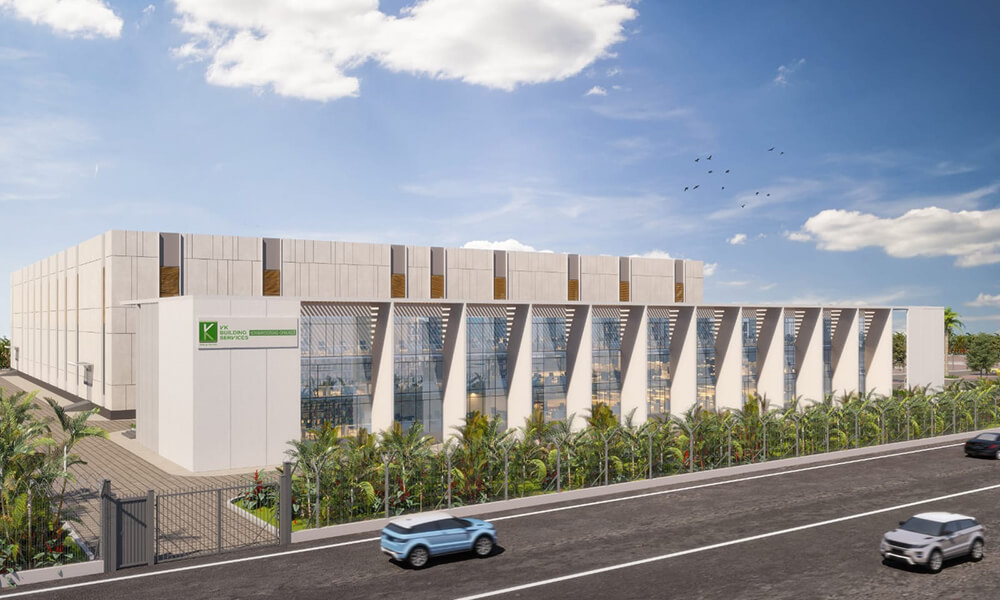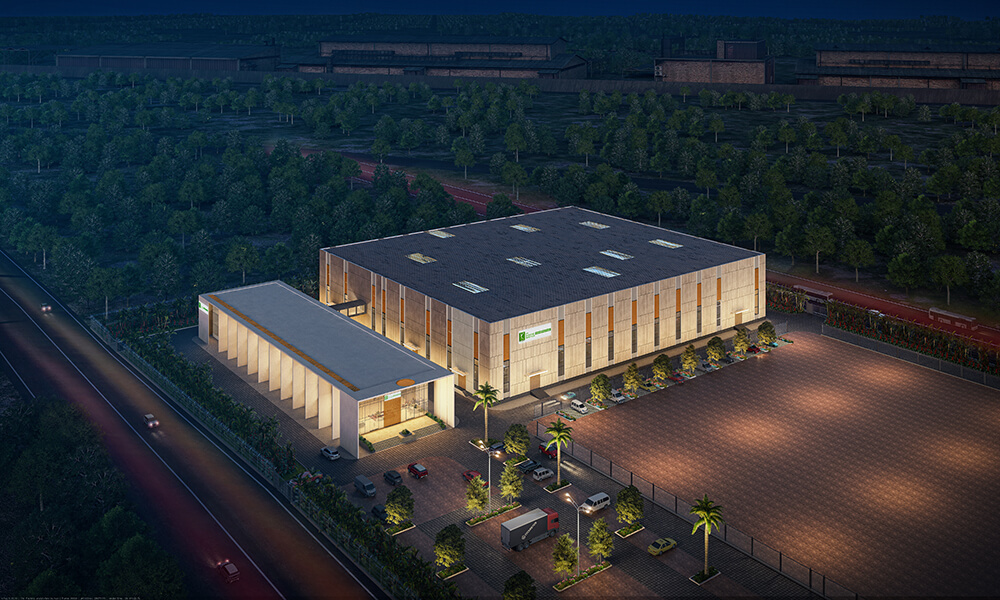VKBS Factory Hyderabad

SEP Architects

Under Construction

1,20,000 sq.ft

VK Building services pvt. ltd
Twenty-first-century impact and responsiveness to surroundings
Built on the site area of 10 acres. It consists of 2 blocks, a factory and an office, connected by a glass bridge.
The cuboid factory building facade is given an alternate material change to break the monotonous facade and respond to the surrounding. The column grid spans 8m x 20m, covering an area of 81m x 96m while supporting the truss above.




