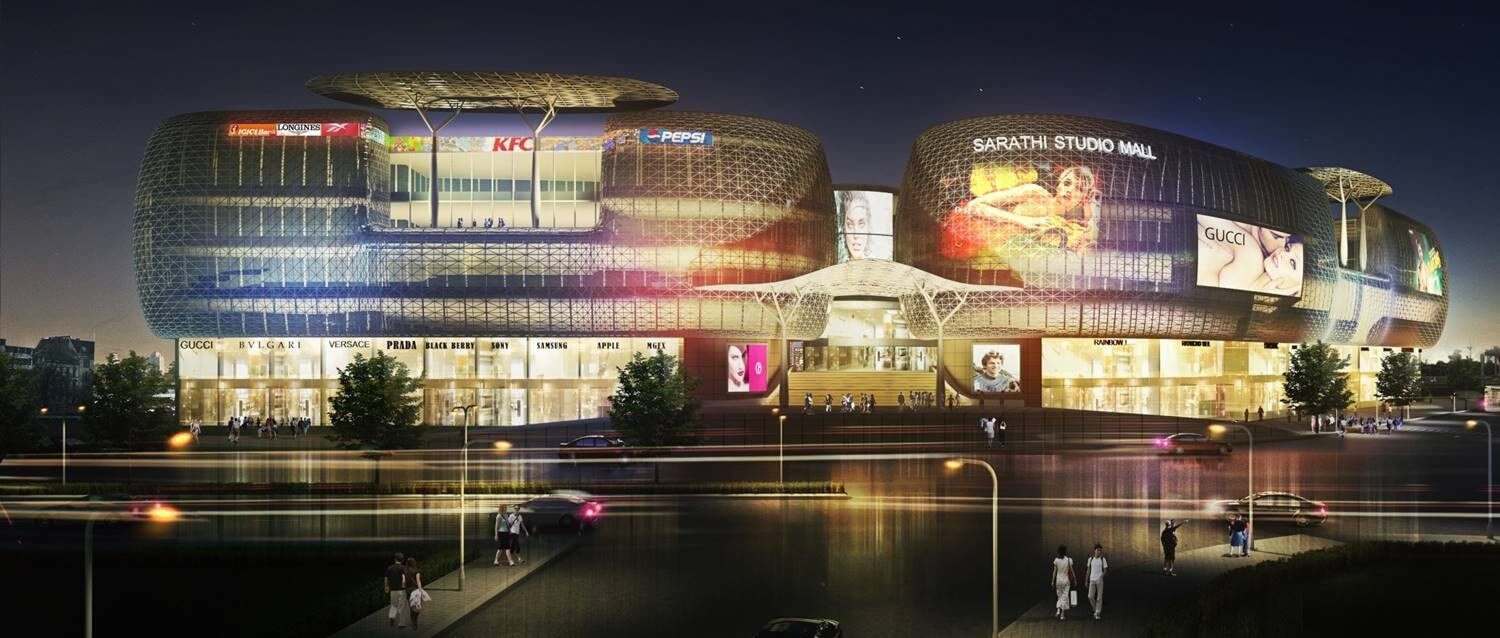Sarathi Studios Mall & Multiplex Ameerpet, Hyderabad

SEP Architects

Authority Approval Stage

11,00,000 sq.ft

Sri Sarathi Studios Pvt. Ltd
Seamless, free flowing design with strategic voids to enhance visual interaction
The project site has a very good frontage for retail (200m approx), and the site is on a corner plot that can use entry/exit from both roads. The design is inspired by The Cocoon Project, which talks about the Retail Metamorphosis scene in retail. A new age digital envelope is created on the front facade i.e. north side, to give flexibility for using glass intensively, giving fortuity to media screens.
The project is intended to transform the state-of-the-art facade to a media screen, with sunshade wherever necessary, thus combining the futuristic facade language with digital branding. Key features include double-height foyers, strategic voids to enhance visual interaction between floors, and seamless & free flow of internal retail spaces.


