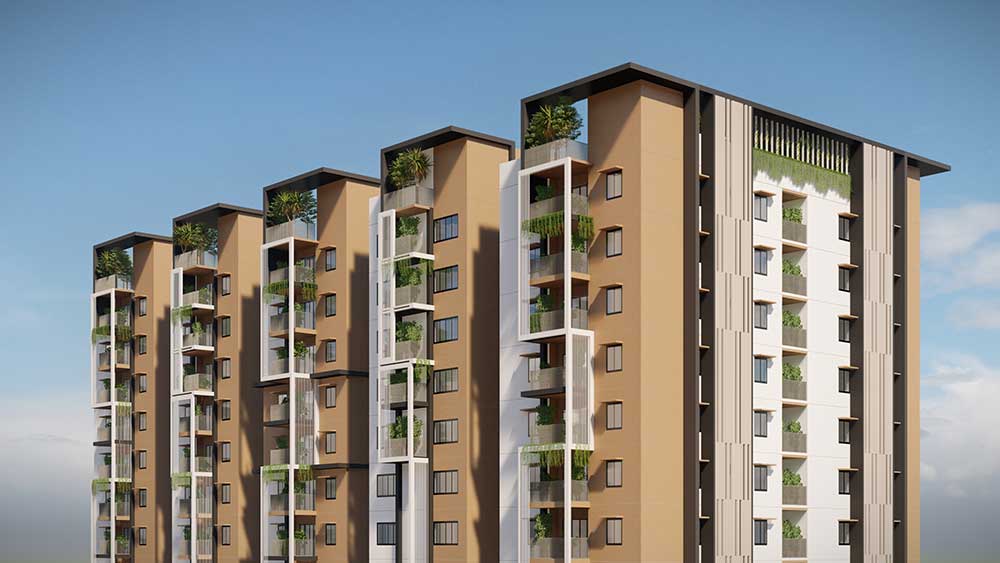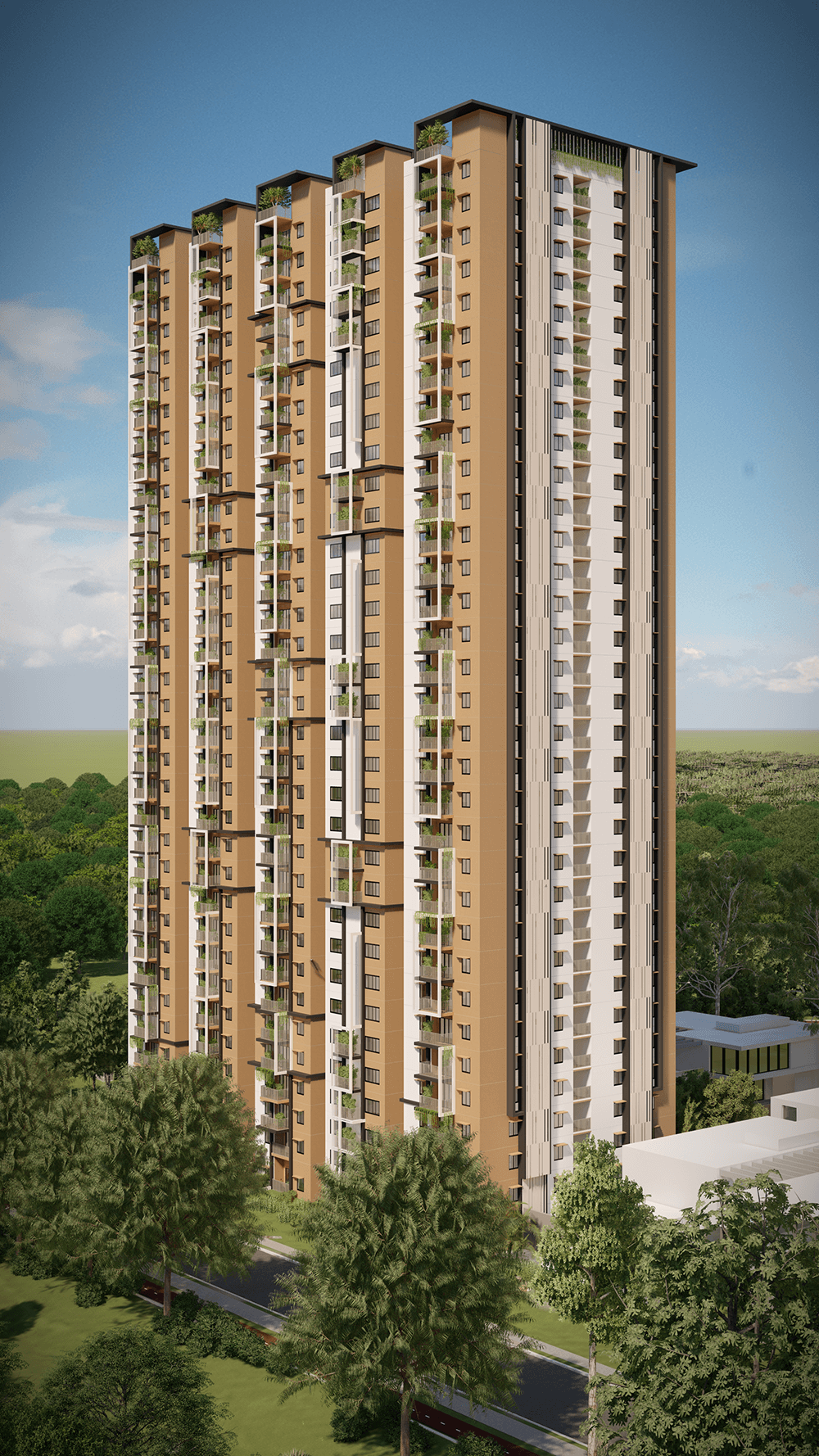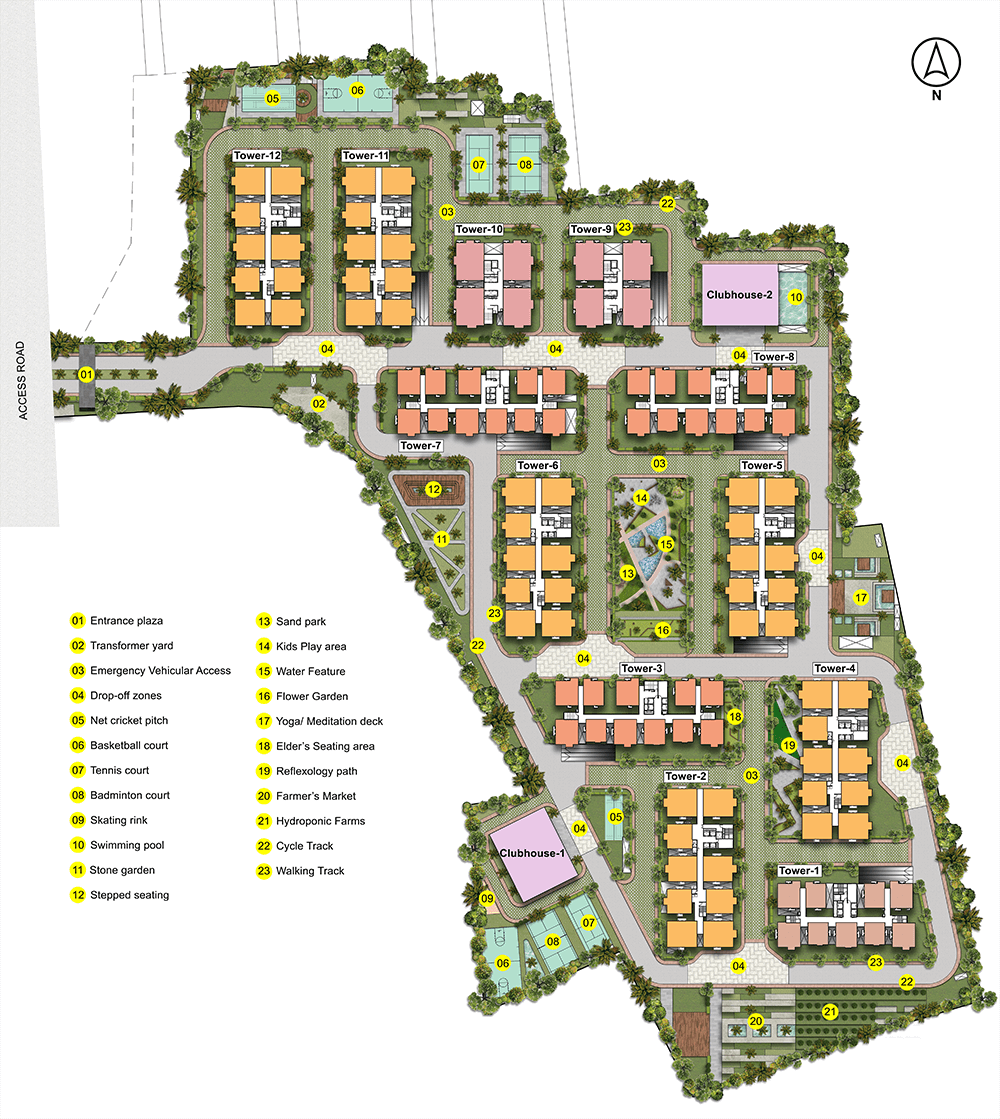PVR Lakshya Residential development Muttangi, Hyderabad

SEP Architects

Concept

55,00,000 sq.ft approx.

PVR DEVELOPERS
Spellbinding residential towers expressing joy in cohabitation
This residential development spanning approx. 19 acres, includes 13 towers with 33 floors, units ranging from 1500 sq. ft. to 2500 sq. ft. Towers in the layout are aligned in such a way that each tower has good alignment with the others, allowing more openness and visibility to the green pockets provided in between. The Central lungs (Courtyard) are located amid the community. Creating a beautiful relaxing space with features including Play Area, Water Fountains, Flower Garden, and Sand Park. Other open spaces are evenly distributed all over, inviting every user to recreate and socialise forming a better community. Regulating vehicular circulation in a certain pattern, more pedestrian friendly zones are created.
With 2 state-of-the-art club houses, our complex features modern components and amenities. The clubhouse offers a variety of activities to keep everyone entertained. One is a sports club house and the other is a party club house.




