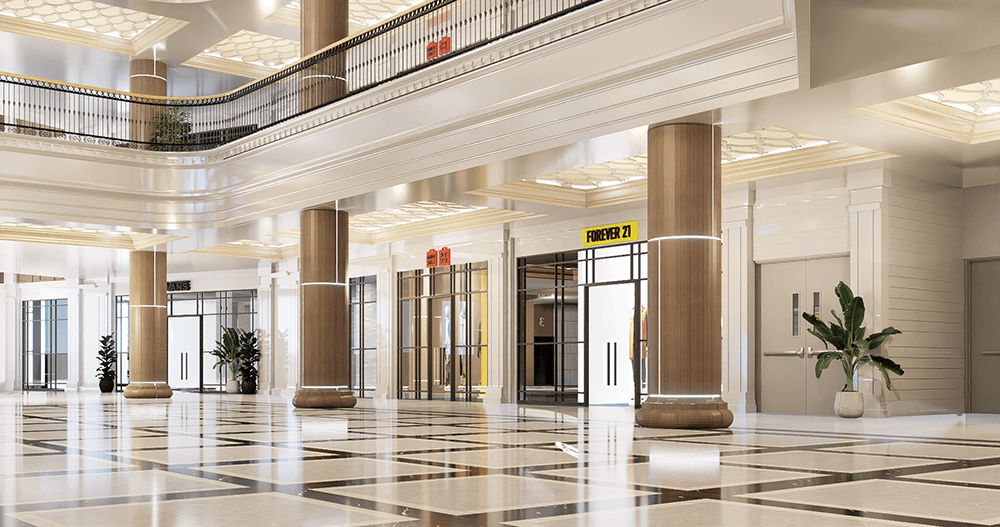Prasaditya Mall Rajahmundry

SEP Architects

Under Construction

2,40,000 sq.ft

Pridhvi Edifices Pvt.Ltd
Enhancing visual interaction within a layered architecture
The project brief is to provide a new destination for cinema & entertainment, to set standards for multiplexes in Rajahmundry. The design accentuates the central entry point with a double height canopy which enhances the sense of arrival.
Design includes double-height foyer & atrium to enhance visual interaction between multiple floors. Clear entry & exit points provide free-flow vehicular & pedestrian paths to ease traffic.
There is maximum frontage for all retail spaces (internal & external), with glass elevators provided to enhance the vertical circulation experience within the mall.


