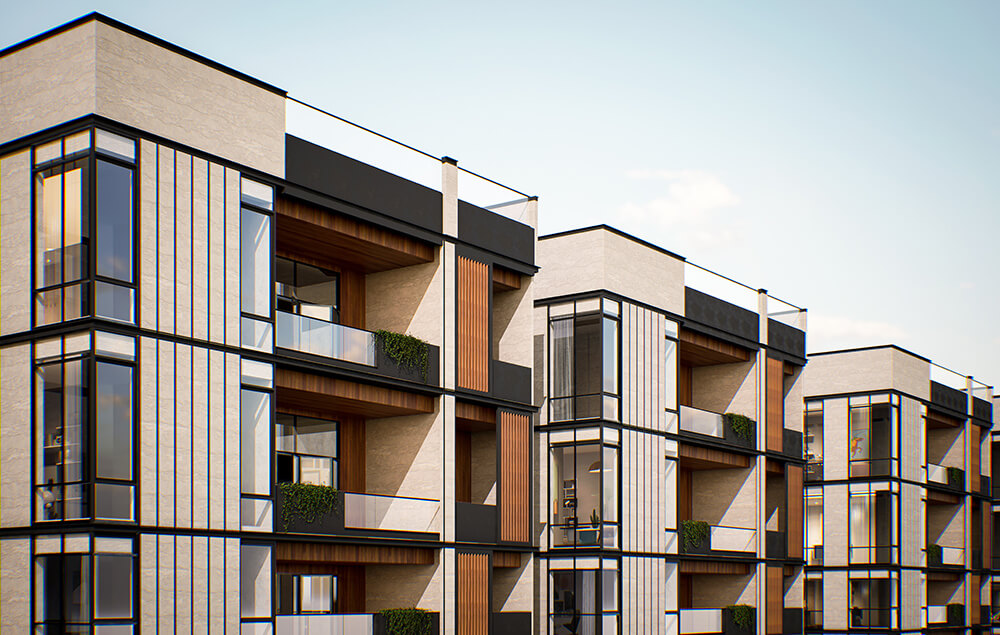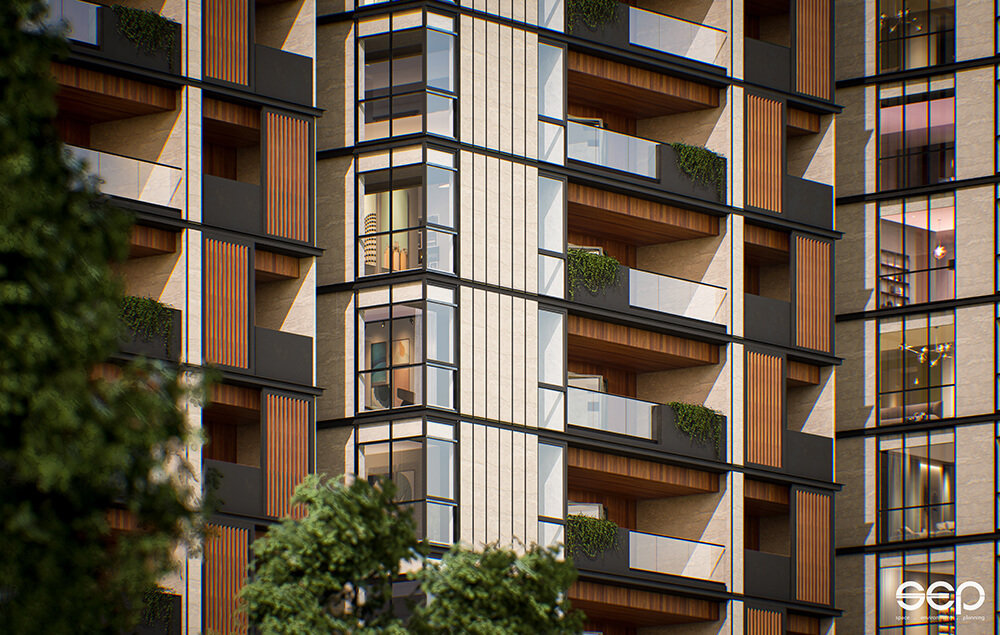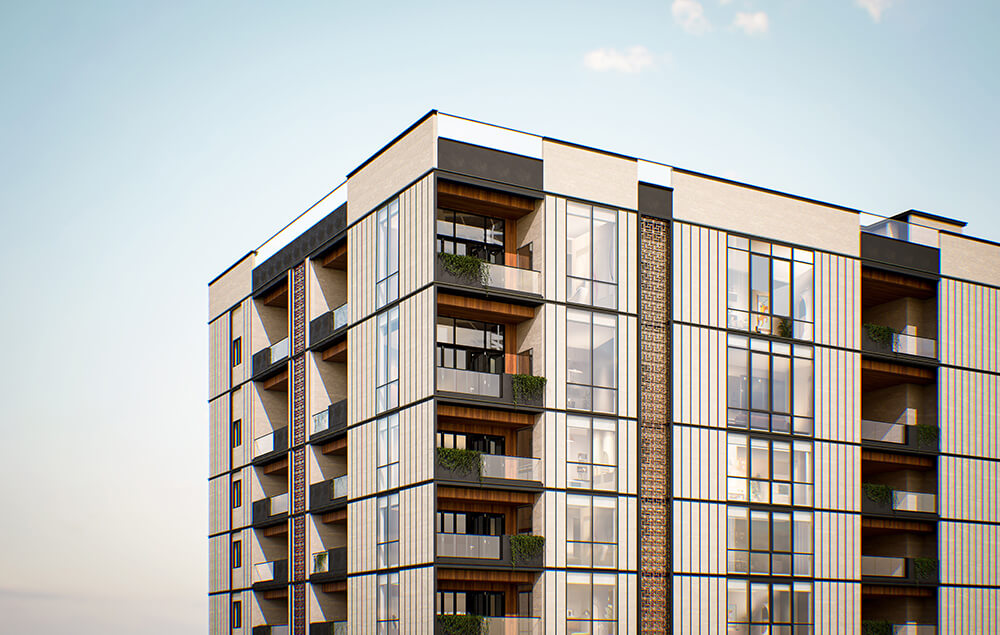Phoenix Fuji Paramount Jubilee Hills, Hyderabad

SEP Architects

Under Construction

9,00,000 sq.ft

Phoenix Residencies Pvt Ltd &
Real Plus Homes
Birds-eye-view capturing the magnificent lay of the land
Fuji & Paramount is a mixed use building for residential and commercial respectively. This is a part of the masterplan that includes other residential projects. It houses around 45 spacious residential units (3 and 4 BHK) of 7,500 sq. ft. and 10,000 sq. ft. area with 2,00,000 sq. ft. dedicated to office spaces. Parking for its users is provided in 3 basements and 3 podium levels.
Project is zoned to be consistent with the remaining masterplan, concentrating residential areas to a side and commercial to the other. Using sloping topography of the site, commercial and residential zones are naturally distinguished with a play of levels. Both sides have separate access through the main road, allowing differentiated circulation paths.
Measuring 230 x 50 m, narrowness of the plot has been effectively used to let flow of light and wind into the design. Also, this ensures a good view of the surroundings for each and every user. One of the historic wonders of Hyderabad, Qutub-shahi tombs, are within visibility due to its elevation from sea-level.




