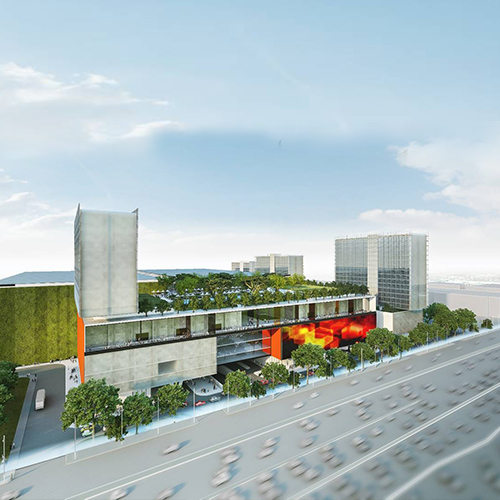NESCO Goregaon, Mumbai

SEP Architects

COX Architecture, Australia

Design Development

40,00,000 sq.ft

NESCO Ltd.
High-visibility, iridescent spaces to make great events greater
The convention centre building form has been conceived as a glazed cuboid with the tower slab of the hotel on its southern end.The simplicity of its form creates a building that is clearly legible for the visitor. This is because the facility will accommodate a multiplicity of ever-changing activities and events within the plenary hall, exhibition hall, banquet hall and meeting rooms. Therefore, it becomes important that the building is easy to navigate but more importantly, it must be adaptable to changes.


