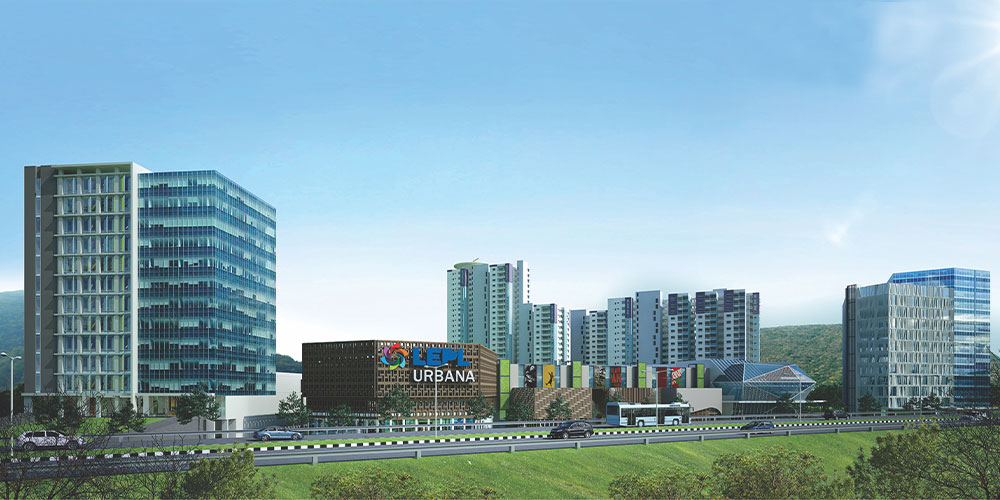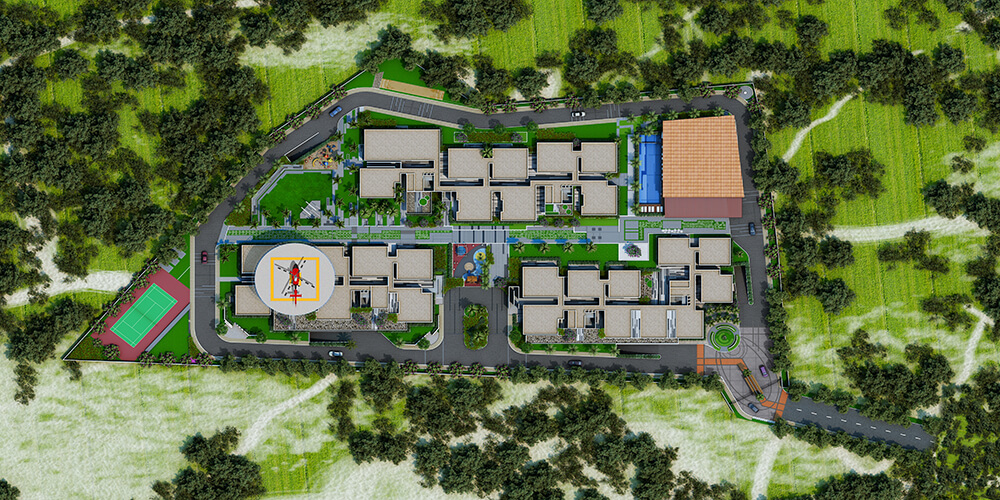LEPL Mid Valley City Mangalgiri, Vijayawada

SEP Architects

Completed

10,00,000 sq.ft

Lingamaneni Land Marks Developers Pvt Ltd
Dreamy sky villas overlooking the emergence of a river
The residential development in mid-valley city spreads over 5.5 acres, including 3 towers of 2,3 and 4 BHK units.
With lush green hills and forest reserves, this development provides beautiful unobstructed views. Clubhouse covers an area of 45,000 sq. ft. with multiple recreational activities attracting users to lead a healthy lifestyle.
The idea for this residential enclave is to create a mix of high and medium-rise apartments or sky villas overlooking both the surrounding Mangalagiri Reserved Forest and the enclaves on linear courtyard gardens.This main pavilion acts as an entry statement identifiable by the residents as their very own main entrance foyer. The 500 plus unit residential development has been designed on a landscaped podium.
A green pavilion, which houses the clubhouse facilities, is surrounded by water features and smaller floating pavilions to portray a resort atmosphere rather than a typical residential quarter. The clubhouse facilities with relaxing smaller pavilions create a laid back ambiance for the residents to view before approaching their dedicated block entrance foyers.



