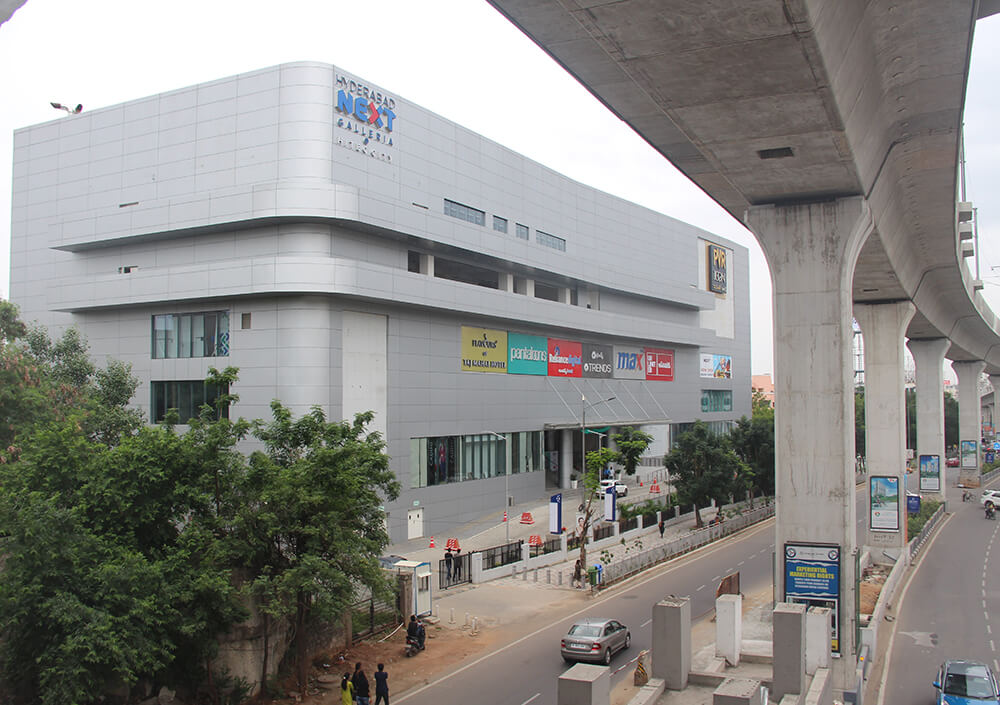Hyderabad Next Galleria HITEC City, Hyderabad

SEP Architects

Completed

2,30,000 sq.ft

L&T ECC Division
Playful, modern, and inspirational design suitable for the high street life
L&T Hitech City Centre developed as a shopping mall and accommodated entertainment facilities on the 1.96 acre site. The shopping mall has an area of 225,000sq.ft., including departmental stores, anchor stores, vanillas, multiplex, food court, and entertainment.
The location of certain goods within the multi level anchors affects the arrangement and location of specialty shops in the retail centres circulation spines.
Anchors want significant floor space and can trade over multiplex levels because their internal precincts can be arranged both horizontally and vertically.
Currently, it is fully occupied with a high level of footfalls.


