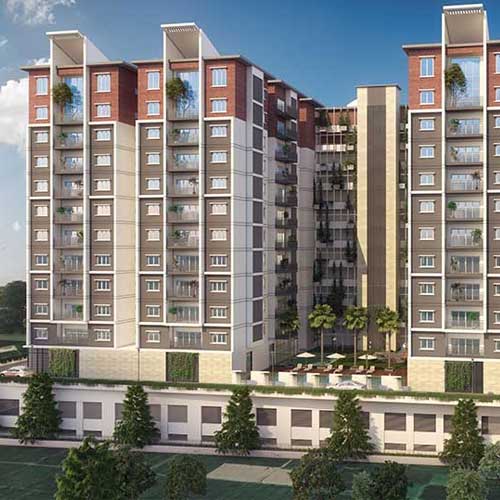HSR Sri Ramachandra Manor Hastinapuram, Hyderabad

SEP Architects

Completed

3,00,000 sq.ft

HSR Ventures
A radiant residentiary for joyful living
The residential block is 12 storey with 2 podium parking The podium levels are fully pedestrian and do not allow vehicular entry, giving kids’ play area a free access. Each floor consists of 16 apartments with an area available from 1,600 sq ft to 2,000 sq ft.
With basements dedicated to parking, podiums are made pedestrian friendly. Facade of the building is designed with neutral palette and brick texture with coarse vertical elements to give off a vintage vibe. Green initiative of the design is enhanced by providing green screens and landscape pocket in podium centre. Series of rectangles on the fa ade divides the verticality making fa ade more dynamic. Altogether, this serene outlook reflects dignified living of its users.
With basements dedicated to parking, podiums are made pedestrian friendly. Facade of the building is designed with neutral palette and brick texture with coarse vertical elements to give off a vintage vibe. Green initiative of the design is enhanced by providing green screens and landscape pocket in podium centre. Series of rectangles on the fa ade divides the verticality making fa ade more dynamic. Altogether, this serene outlook reflects dignified living of its users.


