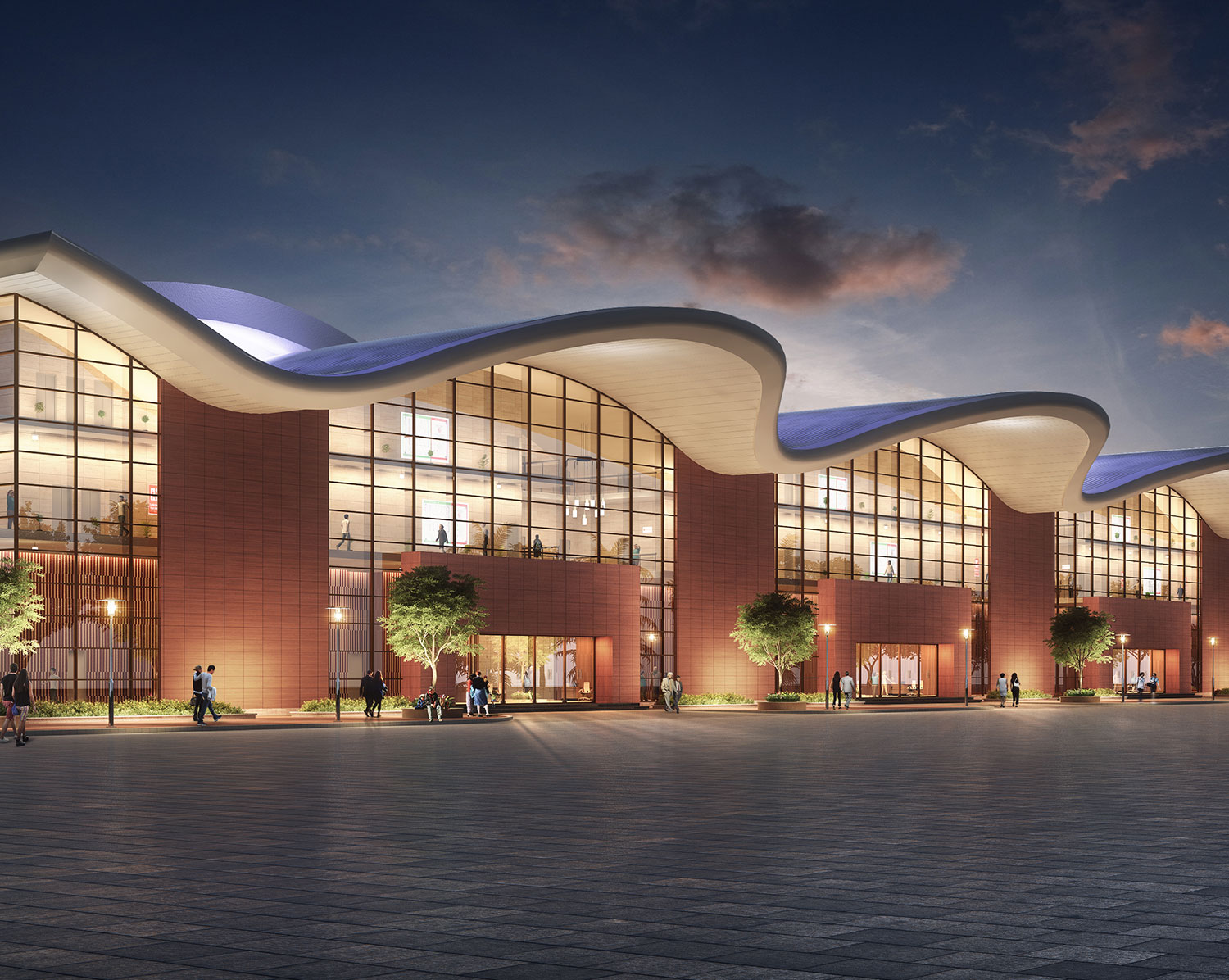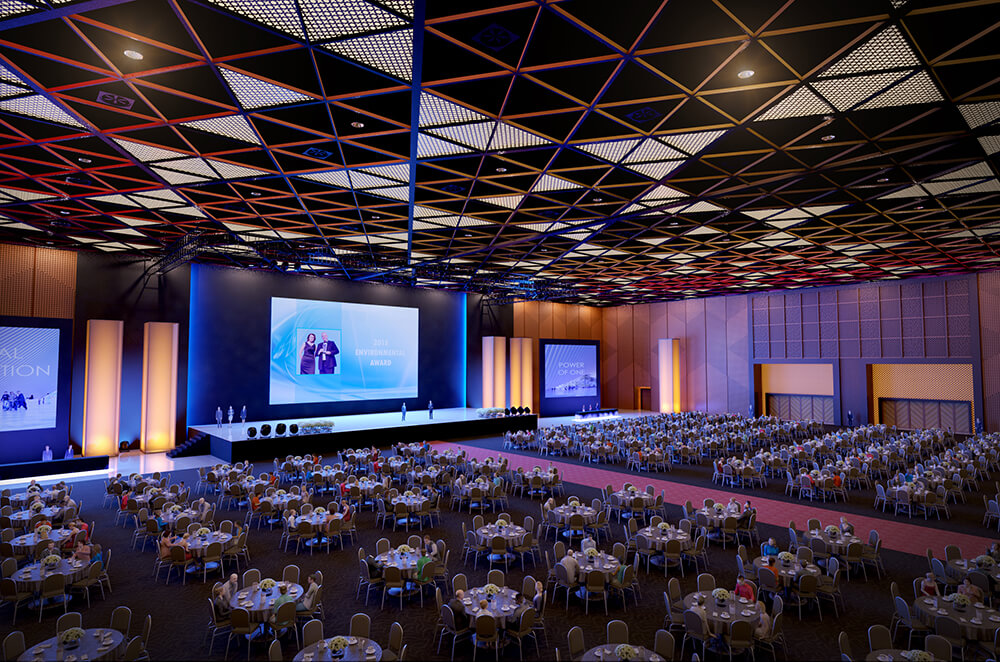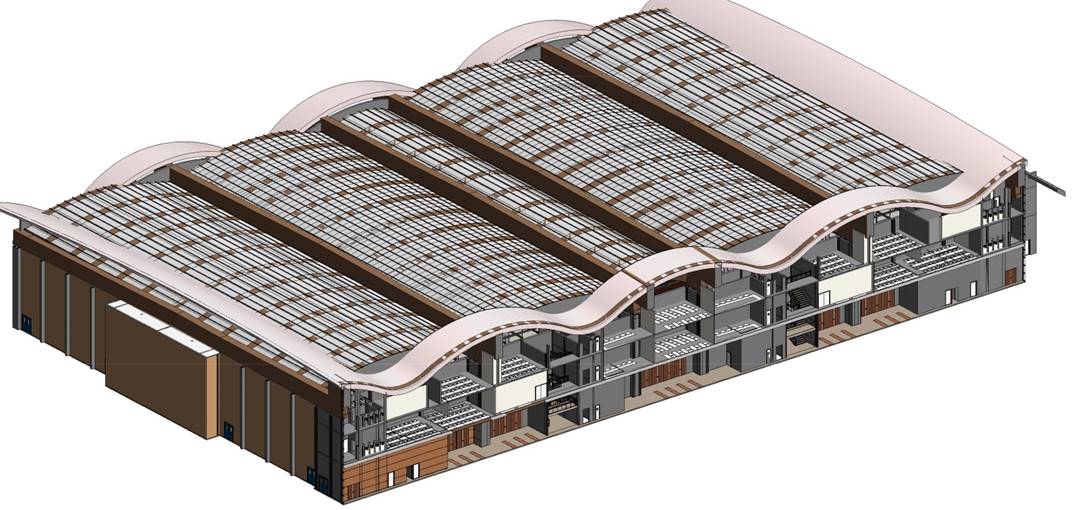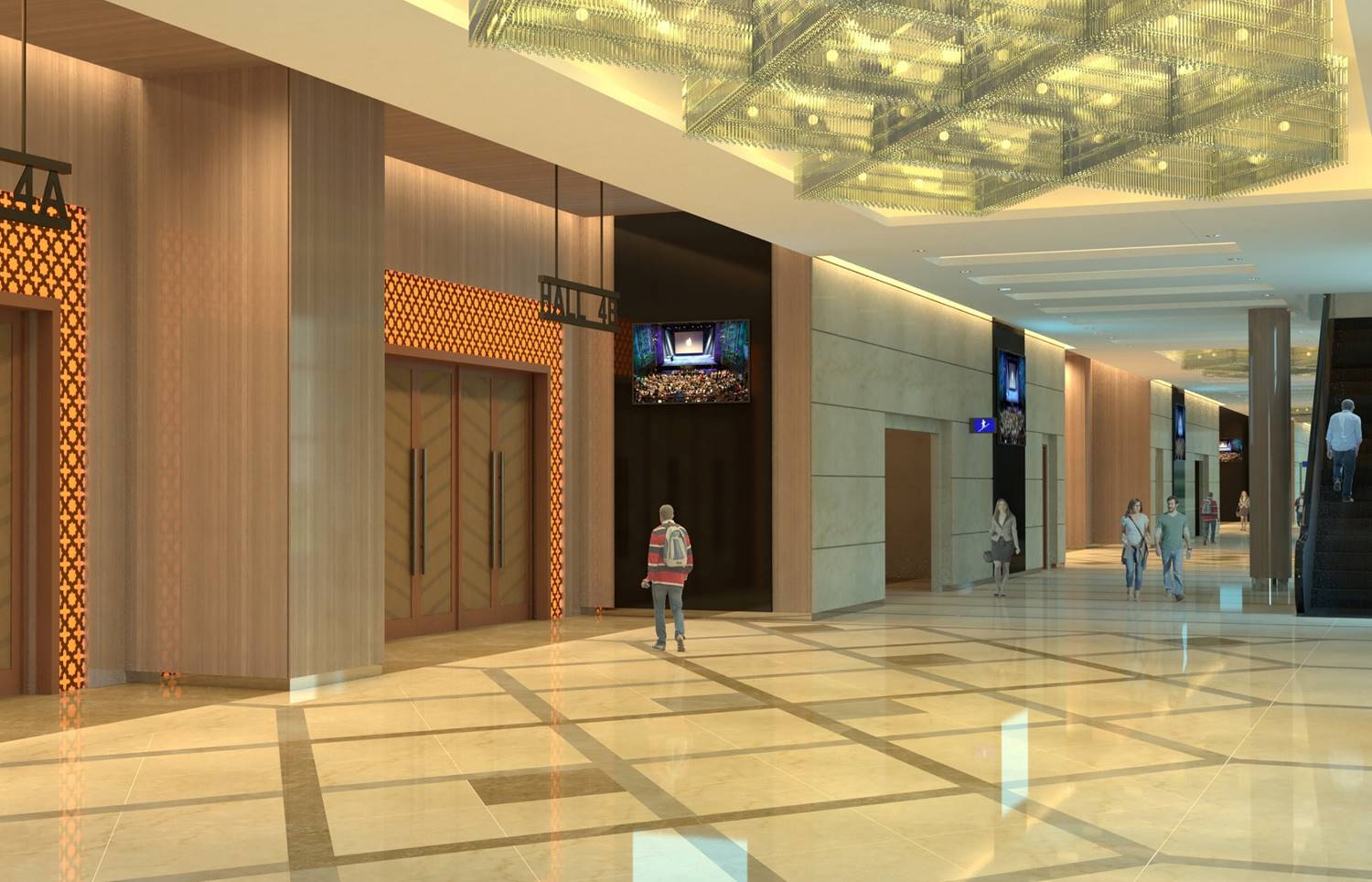Hitex Hyderabad

SEP Architects

Under Construction

1,60,000 sq.ft

Ace Urban Developers Pvt Ltd
Fascinating fluid design to inspire dynamic living
The project is an addition to the existing three Halls at the Hitex, a global venue for international events in Hyderabad. The three surrounding halls give the proposed project a synoptic and comfortable closure in proportion to the other halls.
The Challenge of the project is to provide a column-free space for the Exhibition & Convention Centre, which accommodates 8,000 plus seats. The curvy roof design spans 80mx120m through truss structure, unambiguously giving it a fluid, dynamic sense, and adding unique character in the other halls. A unique uptown interior palette is designed to cater to a variety of functions, giving it a balanced look and feel. A large adaptable facility has been proposed to emphasise on the event size that can easily split the space in half as required, with independent prefunction, banquet, and dining facilities, ensuring that a programme sequencing is effectively done.





